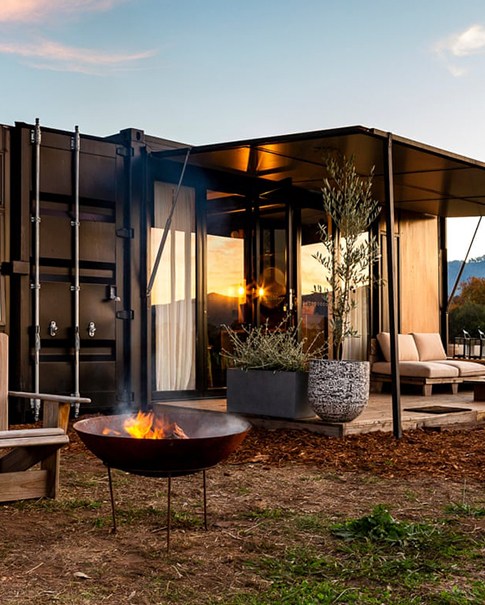ال منزل حاوية كبسولة الفضاء هو حل معيشة حديث ومبتكر مصمم لتحقيق الكفاءة والراحة. يعمل تصميمه المدمج والمعياري على زيادة المساحة إلى أقصى حد مع توفير وسائل الراحة الأساسية. تم تصميمه من مواد متينة، ويتميز بأنظمة موفرة للطاقة ويمكن تخصيصه لاستخدامات مختلفة، مثل المعيشة السكنية أو استئجار العطلات أو المكاتب المتنقلة. يعد خيار السكن المستقبلي هذا مثاليًا للأفراد المهتمين بالبيئة والذين يبحثون عن أسلوب حياة فريد من نوعه. هل ترغب في الخوض في ميزات أو استخدامات معينة؟
النظام (موك) :
1مواد :
Galvanized steel sandwich panelمقاومة الرياح :
Resistant to hurricanes with wind speeds of 70 meters per second, with a wind rating of 12 or higherمقاومة الاهتزاز :
It can withstand a rare earthquake of magnitude 9, and is suitable for areas where the seismic protection rupture degree is 9 degrees and aboveعزل الصوت :
Sound insulation quantity is not less than 55DBالعزل الحراري :
Polyurethane foam insulation layer, extruded plastic board, the thermal resistance value can reach 3.2m-K/w, which is 6 times of the traditional buildingخدمة الحياة :
The main structure can reach more than 50 yearsال بيت كبسولة الفضاء هو مسكن أنيق ومستقبلي يمزج بين الشكل والوظيفة. يعمل تصميمه المدمج على تحسين مساحة المعيشة مع دمج وسائل الراحة الحديثة والمواد المستدامة. مثالي للأشخاص البسيطين أو أولئك الذين يبحثون عن تجربة معيشية فريدة من نوعها، ويمكن أن يكون بمثابة منزل أو ملاذ لقضاء العطلات أو مساحة عمل مبتكرة.
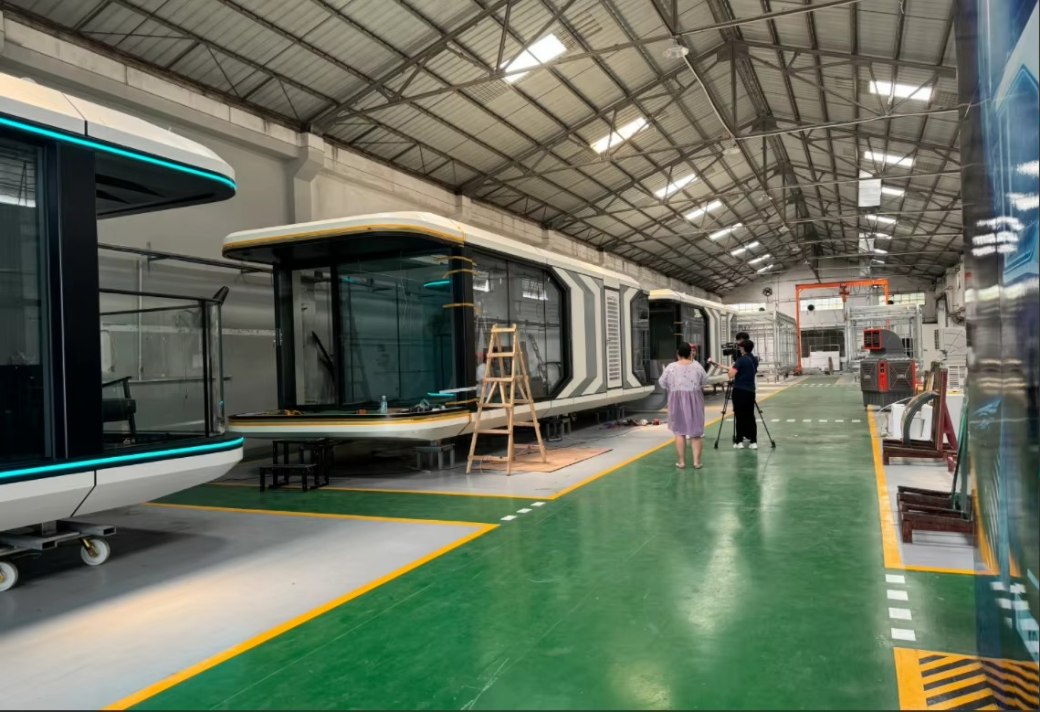
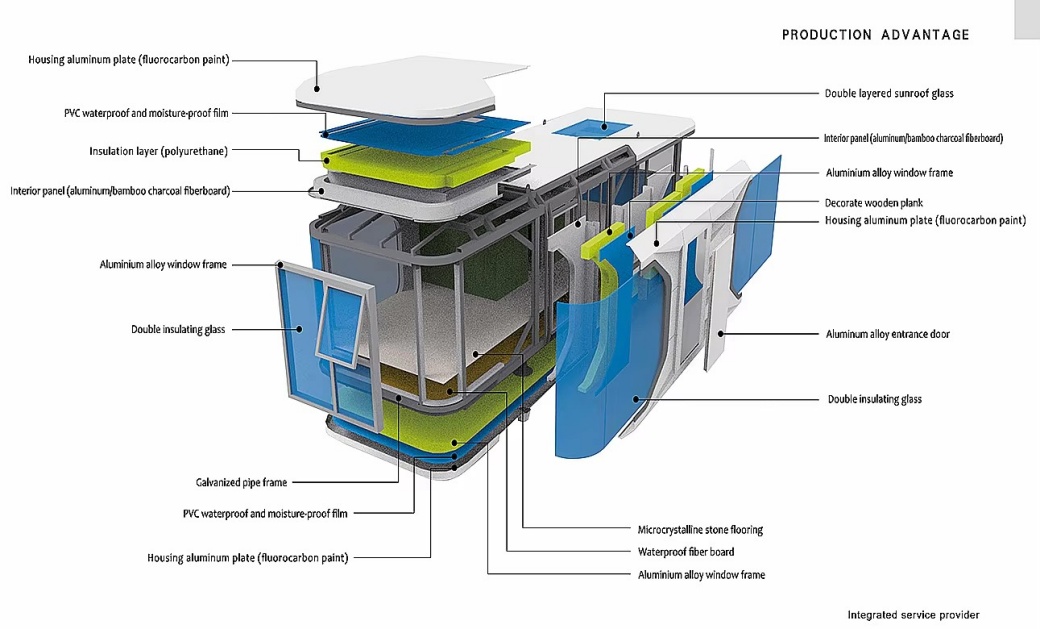
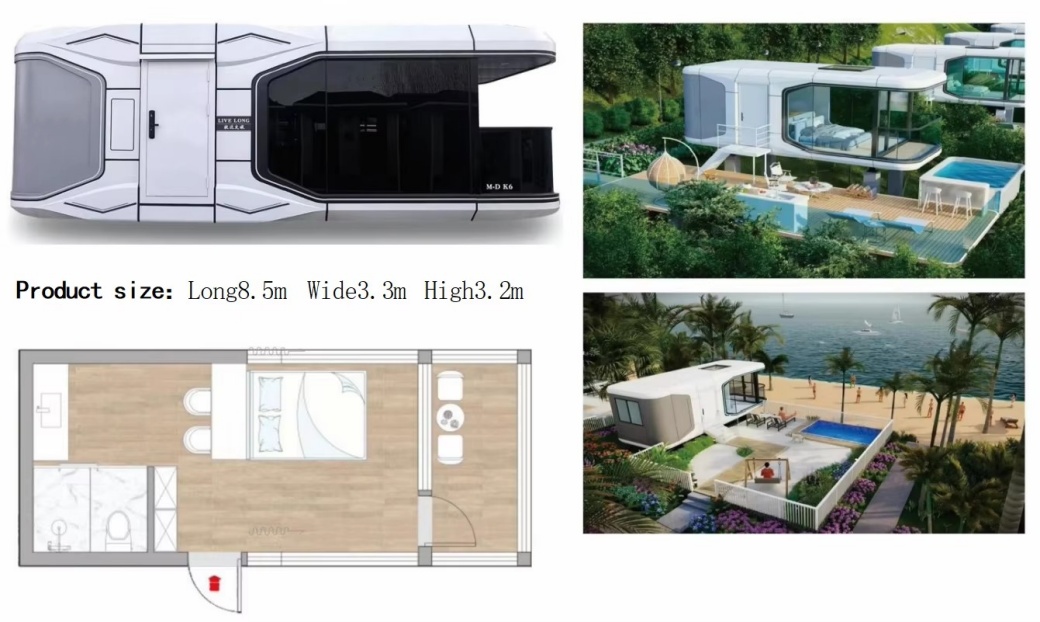
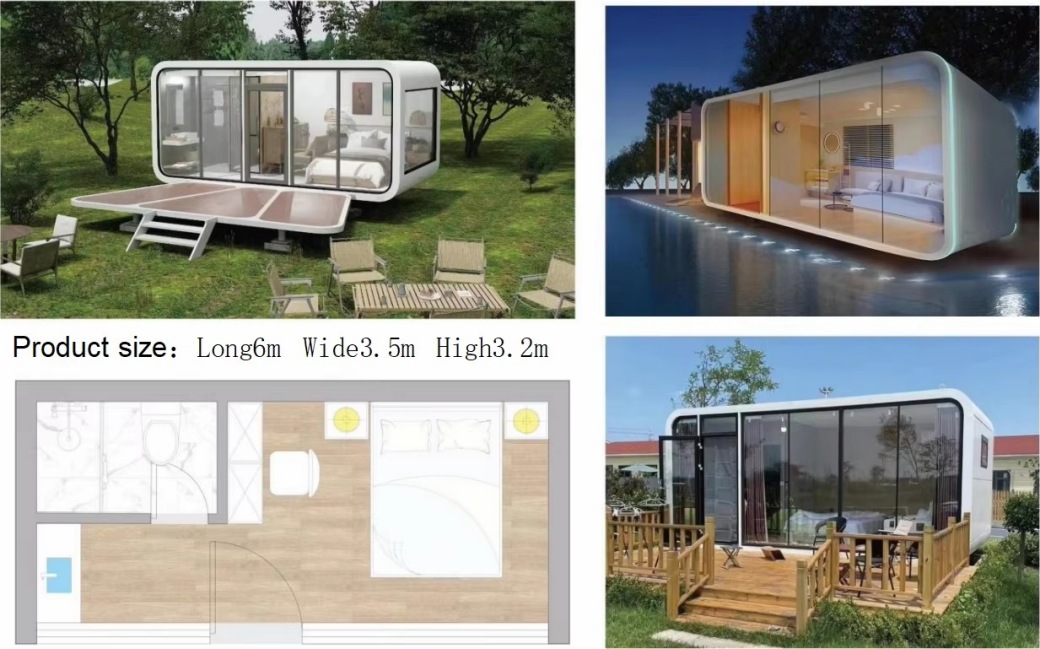
ال منزل حاوية كبسولة الفضاء الحديث يتميز بتصميم أنيق وديناميكي هوائي يؤكد على الجماليات والوظائف. يمكن تخصيص هيكلها المعياري وفقًا لمواصفات العميل، بما في ذلك الحجم والتخطيط وعناصر التصميم. يمكن للعملاء الاختيار من بين التشطيبات الخارجية المختلفة ومواضع النوافذ والتخطيطات الداخلية لتناسب احتياجاتهم. سواء كان ذلك لمساحة معيشة صغيرة أو وحدة أكبر متعددة الوظائف، فإن التصميم يسمح بإضفاء الطابع الشخصي على ميزات مثل الخزائن والإضاءة ووسائل الراحة. هذه القدرة على التكيف تجعلها خيارًا مثاليًا لتطبيقات متنوعة، مما يضمن أن كل كبسولة تعكس النمط والمتطلبات الفردية لمالكها. هل ترغب في استكشاف خيارات التخصيص المحددة؟
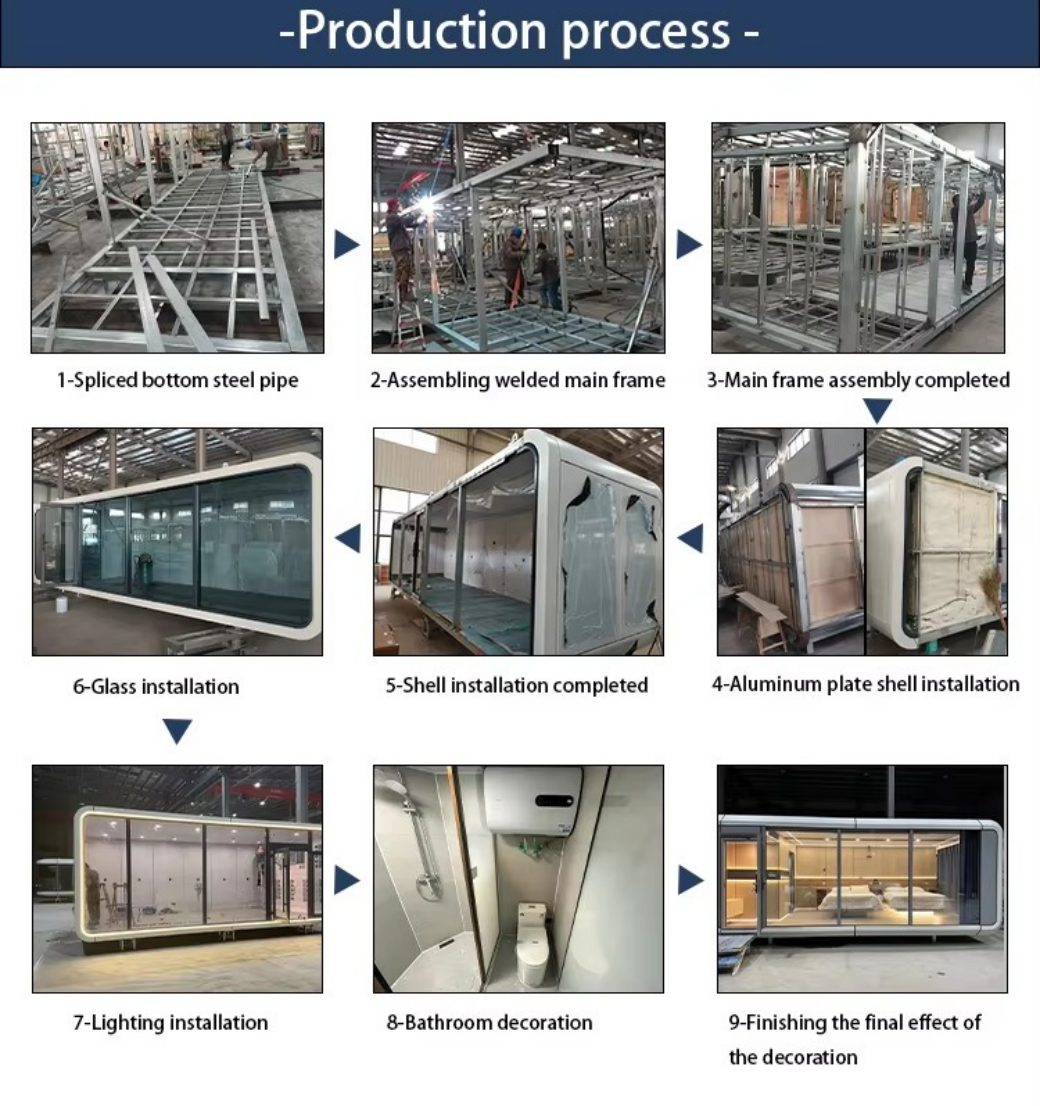
عملية إنتاج ال غلاف كبسولة الفضاء المحمولة يتضمن عدة مراحل رئيسية لضمان جودة البناء والوظائف:
التصميم والتخطيط: تبدأ العملية بتصميم الهيكل بناءً على مواصفات العميل أو التخطيطات القياسية. تتضمن هذه المرحلة نماذج ثلاثية الأبعاد ومخططات معمارية مفصلة لضمان مراعاة جميع الميزات، مثل العزل والأسلاك والسباكة والتخطيط.
اختيار المواد: يتم اختيار مواد متينة وعالية الجودة مثل الفولاذ والألومنيوم والألواح العازلة لضمان طول عمر الهيكل وكفاءة الطاقة. يمكن دمج مواد مستدامة وصديقة للبيئة لتحقيق فوائد بيئية.
بناء الإطار: يتم تجميع إطار منزل الحاوية، عادةً من وحدات فولاذية مسبقة الصنع. يتم تطبيق اللحام والتعزيزات الهيكلية لضمان قوة الحاوية وسلامتها.
العزل والأرضيات: بمجرد اكتمال الإطار، يتم تركيب العزل للحفاظ على التحكم في درجة الحرارة، يليه تركيب مواد الأرضيات مثل الخشب أو الألواح المركبة من أجل المتانة والجمالية.
أنظمة الكهرباء والسباكة: تم تجهيز المنزل بالأسلاك الداخلية ومنافذ الطاقة وتركيبات الإضاءة وأنظمة السباكة لإمدادات المياه والصرف الصحي والتدفئة والتهوية وتكييف الهواء.
التشطيب الداخلي والخارجي: يتم تركيب الجدران والأبواب والنوافذ وغيرها من الميزات. يتم تطبيق التشطيبات الخارجية لتعزيز مقاومة الطقس، في حين يتم تخصيص التصميم الداخلي بالخزائن والتركيبات والمفروشات وفقًا لمواصفات التصميم.
مراقبة الجودة والاختبار: مرحلة الفحص والاختبار النهائية تضمن أن حاوية الحاوية تلبي معايير السلامة ومتطلبات الجودة، والتحقق من السلامة الهيكلية، ووظائف الأنظمة الكهربائية وأنظمة السباكة، والتشطيب العام.
الشحن والتركيب: بمجرد الانتهاء، يتم تفكيك حاوية كبسولة الفضاء (إذا لزم الأمر) وشحنها إلى الموقع المطلوب، حيث يمكن إعادة تجميعها أو تركيبها بسرعة في الموقع.
تضمن عملية الإنتاج هذه أن يتم بناء منزل الحاوية بكفاءة، ودائم، وجاهز للاستخدام في مجموعة متنوعة من البيئات.

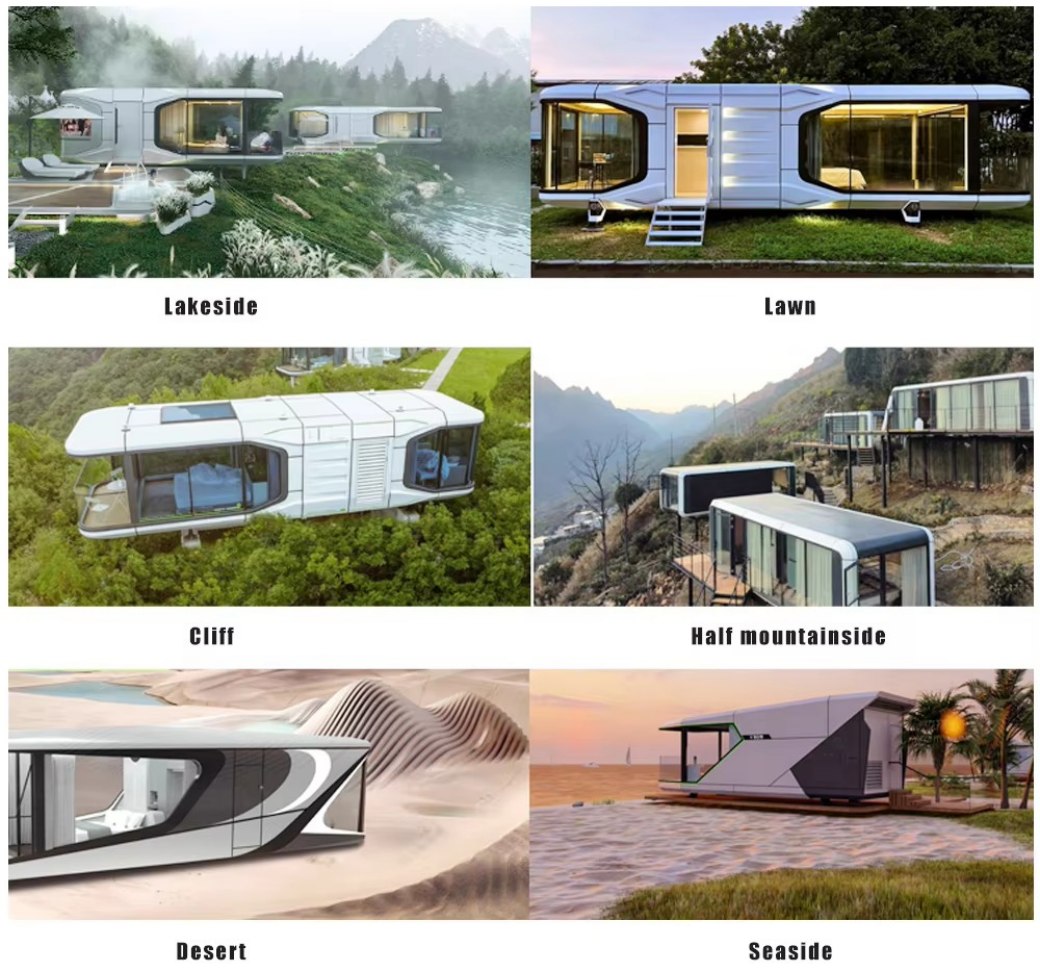
ال منزل الكبسولة الجاهزة متعدد الاستخدامات ويمكن تطبيقه في سياقات مختلفة:
الاستخدام السكني: مثالي للعائلات الصغيرة أو الأفراد الذين يبحثون عن حياة بسيطة، فهو يوفر بيئة منزلية مريحة وفعالة.
إيجارات العطلات: تصميمها الفريد يجذب السياح، مما يجعلها خيارًا شائعًا للإيجارات قصيرة المدى أو تجارب التخييم في الطبيعة.
المكاتب المتنقلة: يمكن أن يكون الهيكل المدمج بمثابة مساحة عمل محمولة، مما يجعله مثاليًا للعمل عن بعد أو مواقع المشاريع.
إسكان الطوارئ: يمكن نشرها بسرعة، ويمكن استخدامها للإغاثة في حالات الكوارث أو للإسكان المؤقت في حالات الأزمات.
حياة صديقة للبيئة: تصميمها المستدام يجذب الأفراد المهتمين بالبيئة والذين يبحثون عن حلول معيشية بديلة.
المنشآت الفنية أو الاستوديوهات: يمكن للفنانين استخدامه كمساحة إبداعية أو استوديو، مع الاستفادة من تصميمه المبتكر.
مشاريع الإسكان المجتمعي: تسمح طبيعتها المعيارية بقابلية التوسع بسهولة في بناء حلول إسكان ميسورة التكلفة في المناطق الحضرية أو الريفية.
تسلط هذه التطبيقات الضوء على المرونة المطلقة والجاذبية الحديثة لـ Modular Capsule Home.
العلامات الساخنة :
