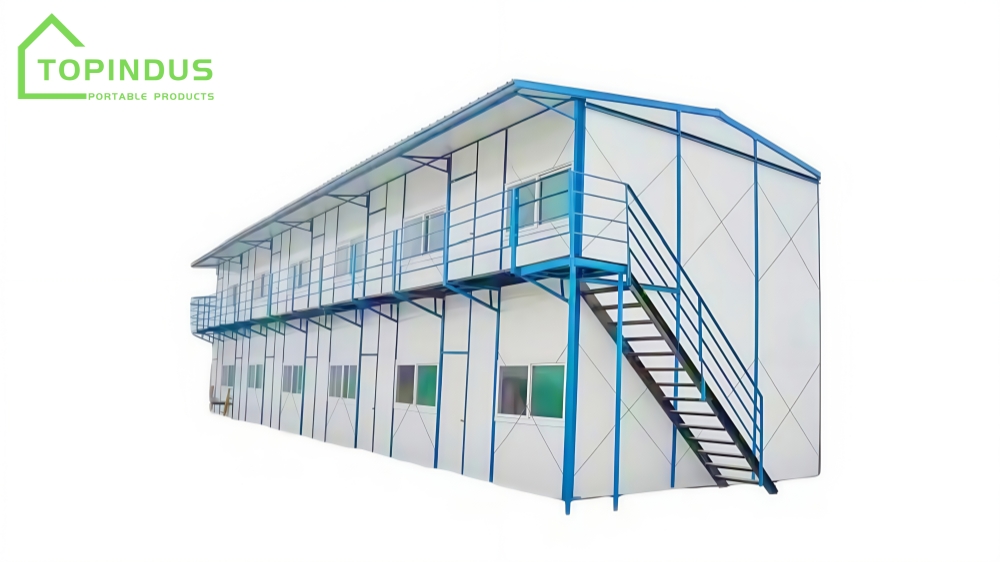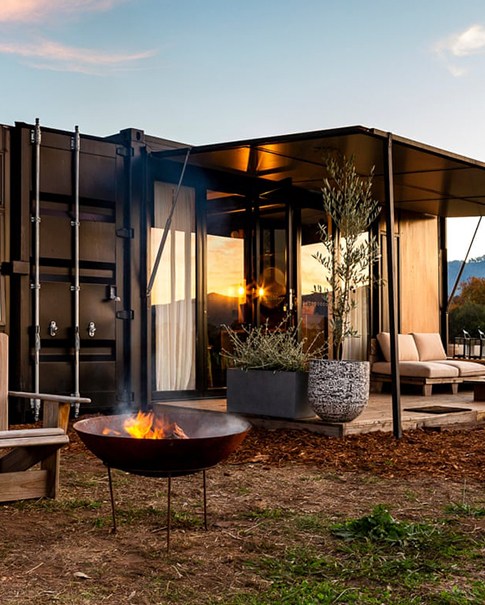منازل جاهزة من طابقين من النوع K مخصصة لمواقع البناء
Jun 02, 2025
منازل جاهزة من النوع K هي هياكل معيارية متنقلة مصممة للنشر السريع والاستخدام الفعال في بيئات متنوعة، مثل مواقع البناء والمستودعات والمساكن المؤقتة. تتميز هذه المباني الجاهزة، المصنوعة من هياكل فولاذية عالية الجودة وألواح ساندويتش معزولة، بالمتانة والمرونة والفعالية من حيث التكلفة.التصميم الإنشائي والمواديُشكّل إطار الفولاذ الخفيف جوهرَ مستودعات الهياكل الفولاذية الجاهزة، مما يُوفّر هيكلًا متينًا يضمن سلامة الهيكل. عادةً ما تتكون الجدران من ألواح ساندويتش من الصوف الصخري بسمك 50 مم، والتي تُوفّر عزلًا حراريًا ممتازًا ومقاومةً للحريق. تُغلّف هذه الألواح بصفائح فولاذية مزدوجة الجوانب بسمك 0.4 مم، مما يُعزّز المتانة ومقاومة العوامل الجوية. النوافذ مصنوعة من فولاذ بلاستيكي من البولي فينيل كلوريد (PVC)، والأبواب مصنوعة من الفولاذ، مما يُسهم في تعزيز الأمان العام وإطالة عمر الهيكل. الأبعاد المعيارية وقابلية التوسعيعتمد هذا المنزل الفولاذي الحديث المكون من طابقين على تصميم معياري قائم على طول قياسي للوحدة يبلغ 1.82 متر. يتيح هذا التصميم المعياري مرونة في تكوينات الطول والعرض، بما يلبي مختلف الاحتياجات المكانية. يمكن تعديل الارتفاع بمقدار 950 مم، مما يتيح تشييد مبانٍ من طابق واحد أو طابقين أو ثلاثة طوابق. هذه القدرة على التوسع تجعل مستودعات "النوع K" الجاهزة مناسبة لمجموعة واسعة من التطبيقات، من المكاتب الصغيرة إلى المساكن الكبيرة.سهولة التجميع والنقلواحدة من السمات البارزة لـ منازل نموذجية من النوع K تتميز بسهولة التركيب والتفكيك. تُصنع المكونات مسبقًا وتُربط معًا بمسامير في الموقع، مما يُغني عن اللحام ويُقلل من وقت البناء. يستطيع فريق من أربعة عمال تركيب ما يقارب 80 مترًا مربعًا يوميًا، ويمكن لحاوية قياسية بطول 40 قدمًا نقل ما يصل إلى 250-300 متر مربع من مواد منازل مواقع البناء الجاهزة المُصممة خصيصًا. تُعدّ هذه الكفاءة في النقل والتجميع مفيدة بشكل خاص للمشاريع التي تتطلب سرعة في التركيب والنقل. المتانة والاعتبارات البيئيةصُممت منازل "النوع K" الجاهزة لتُحافظ على ديمومتها واستدامة بيئتها. هياكلها الفولاذية مُعالجة بطلاء مضاد للتآكل، مما يُطيل عمرها الافتراضي لأكثر من 15 عامًا. يسمح التصميم بعمليات تجميع وتفكيك متعددة، مما يُشجع على إعادة الاستخدام ويُقلل من نفايات البناء. كما أن المواد المستخدمة قابلة لإعادة التدوير، بما يتماشى مع ممارسات البناء الصديقة للبيئة. تطبيقات متعددة الاستخداماتبفضل قابليتها للتكيف ومتانتها، تُستخدم المنازل الجاهزة النموذجية للمستودعات في قطاعات متنوعة. فهي تُستخدم كمكاتب مؤقتة، ومساكن للعمال، ومستودعات، وفصول دراسية، وحتى عيادات طبية. كما أن قدرتها على التكيف تجعلها مثالية للاستخدام في مواقع البناء، وعمليات الإغاثة من الكوارث، والمعسكرات العسكرية، والمناطق النائية التي يصعب فيها البناء التقليدي.منازل خارجية مسبقة الصنع من النوع K تُقدّم هذه الهياكل الجاهزة حلولاً عمليةً لاحتياجات المباني المؤقتة وشبه الدائمة. تصميمها المعياري، وسهولة تركيبها، ومتانتها، تجعلها خياراً اقتصادياً وصديقاً للبيئة لمختلف التطبيقات. سواءً للأغراض الصناعية أو التجارية أو الإنسانية، تُوفّر هذه الهياكل الجاهزة مرونةً وكفاءةً في تلبية المتطلبات المكانية والوظيفية.

